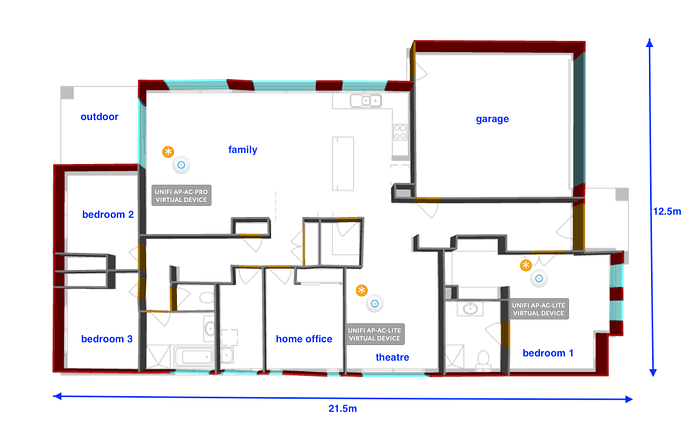Hello all,
Planning my home network with Unifi gear and thought of asking you experienced folks about access point placement and how many of these I may need for a floor plan like this. (attached below). The current diagram is what I thought of, but am not so sure if that’s good enough.
- Interior walls are plaster-boards and exterior are insulated with brick veneer.
- bedroom 1, theatre, home office are the most used places around the house.
- family and outdoor room areas may have increased traffic when guests are present. (i’m thinking ac pro in family area)
- wifi is only needed for iot devices (phones, tablets, smart home devices, etc)
- all stationary devices will be hardwired.
- total internal area around 2400 sqf / 230 sqm and outdoor areas around 470 sqf / 43 sqm
*Sorry I can’t upload the heatmap for the current proposed placement due to new user image upload limitation.
Thanks!
